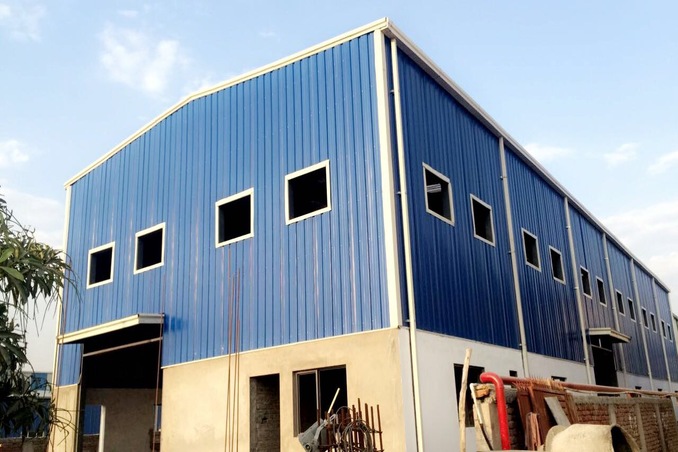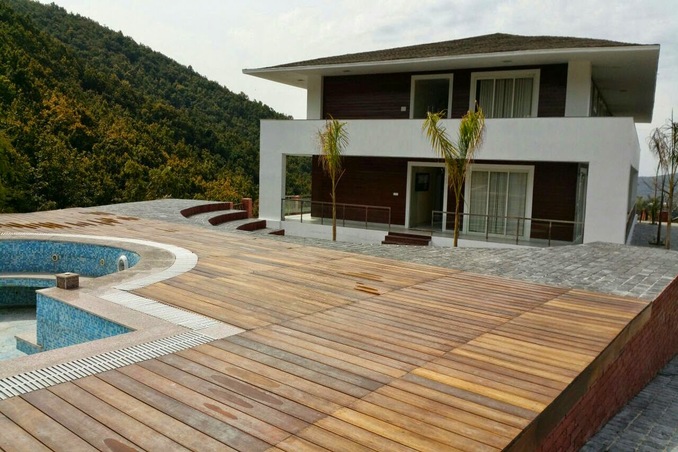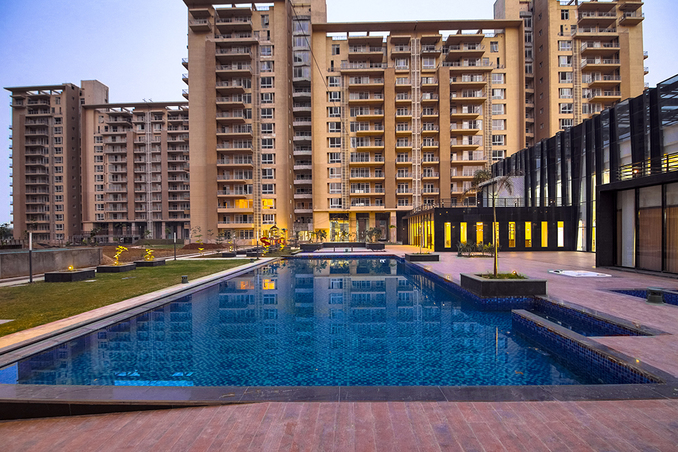TEXT HERE
CFS buildings offer numerous advantages over conventional structures. They are light, quick and fast to erect, and easy to modify, repair and dismantle
We don't supply buildings, We Deliver projects
OUR SERVICES
PROJECTS TOUR

Holiday Home, Rishikesh
LGFS,

Club House IndiaBulls, Gurgaon
Glazing System,

Cadence, Noida
Glazing System,
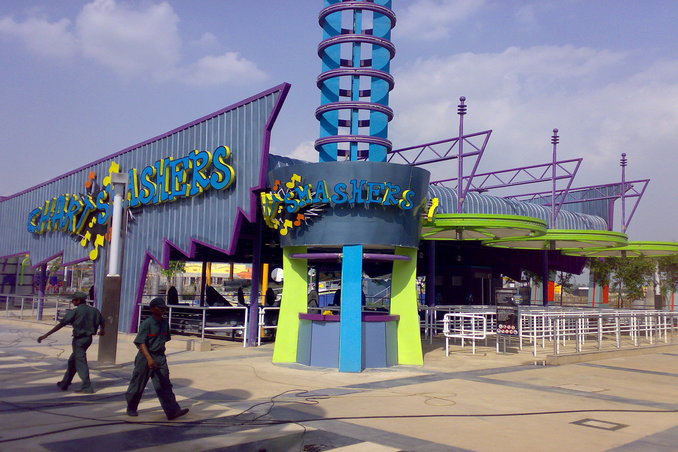
Worlds Of Wonder, Noida
Metal Roofing & Wall Cladding,

Godrej Nature Plus, Grugaon
Glazing System, Metal False Ceiling,

Primanti – Tata Housing, Gurgaon
Glazing System,

Budh International Circuit, Greater Noida
Metal False Ceiling, Metal Roofing & Wall Cladding,
We are committed towards providing:
Each building is designed keeping in mind quality and expert detailing for every application. Buildings are analysed using custom developed tools, complete fabrication drawings and shop drawings generated for each building. We provide reliable optimization in design keeping in mind the time and cost targets.
Nowadays, the owner of any major infrastructure project takes the route of turnkey contract. The advantage of turnkey contract is that the complete responsibilities and the risk of project completion lies with the turnkey contractor or service provider.
State-of-art technology is used for detailed design which is at par with international building design standards. All our buildings are designed using the most advanced softwares like CAD, MBS and other leading top notch softwares used in metal building industry.
All buildings are designed and constructed using the latest automated cutting and welding equipment.
All our designs and products meet the national and international standard requirements. Reliable Solutions provide custom designed solutions to meet the requirements of the clients. All buildings and other structures are designed and constructed in accordance with the Indian Standards for applicable load.
- Manual for Steel Construction, Allowable Stress Design (AISC) – American Institute of Steel Construction, USA
- Cold-Formed Steel Design Manual (AISI) – American Iron and Steel Institute, USA
- Low-rise Buildings System Manual (MBMA) – Metal Building Manufacturers Association, USA.
ABOUT US
WHAT WE DO

Pre-Engineered Buildings (PEB)
Pre-engineered buildings are the factory-built buildings of steel that are shipped to site and bolted together.
READ MORE
Light Gauge Framing Systems
Reliable Solutions provides ground-breaking building system, referred to as Light Gauge Framing System.
READ MORE
Metal Roofing & Cladding Systems
Metal roofing & cladding systems are hugely popular in today’s times. They are used in almost every industrial,
READ MORE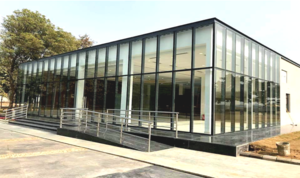
Glazing systems
Structural glazing systems, in their simplest form, are types of curtain wall systems consisting of glass
READ MORE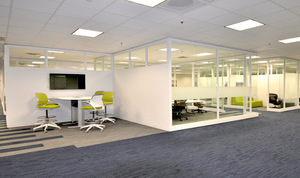
Our Project Management
OUR ESTEEMED CLIENTS





















